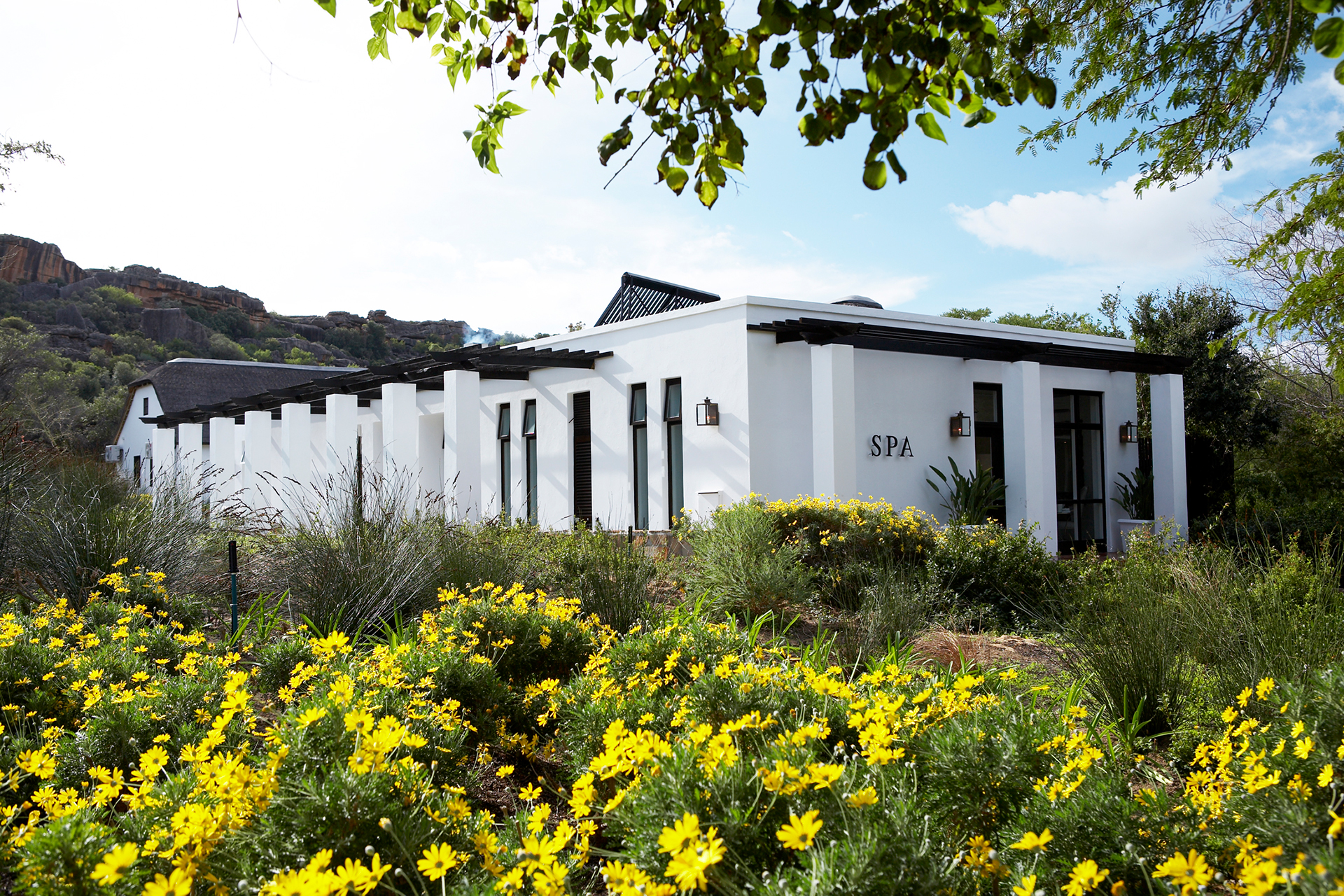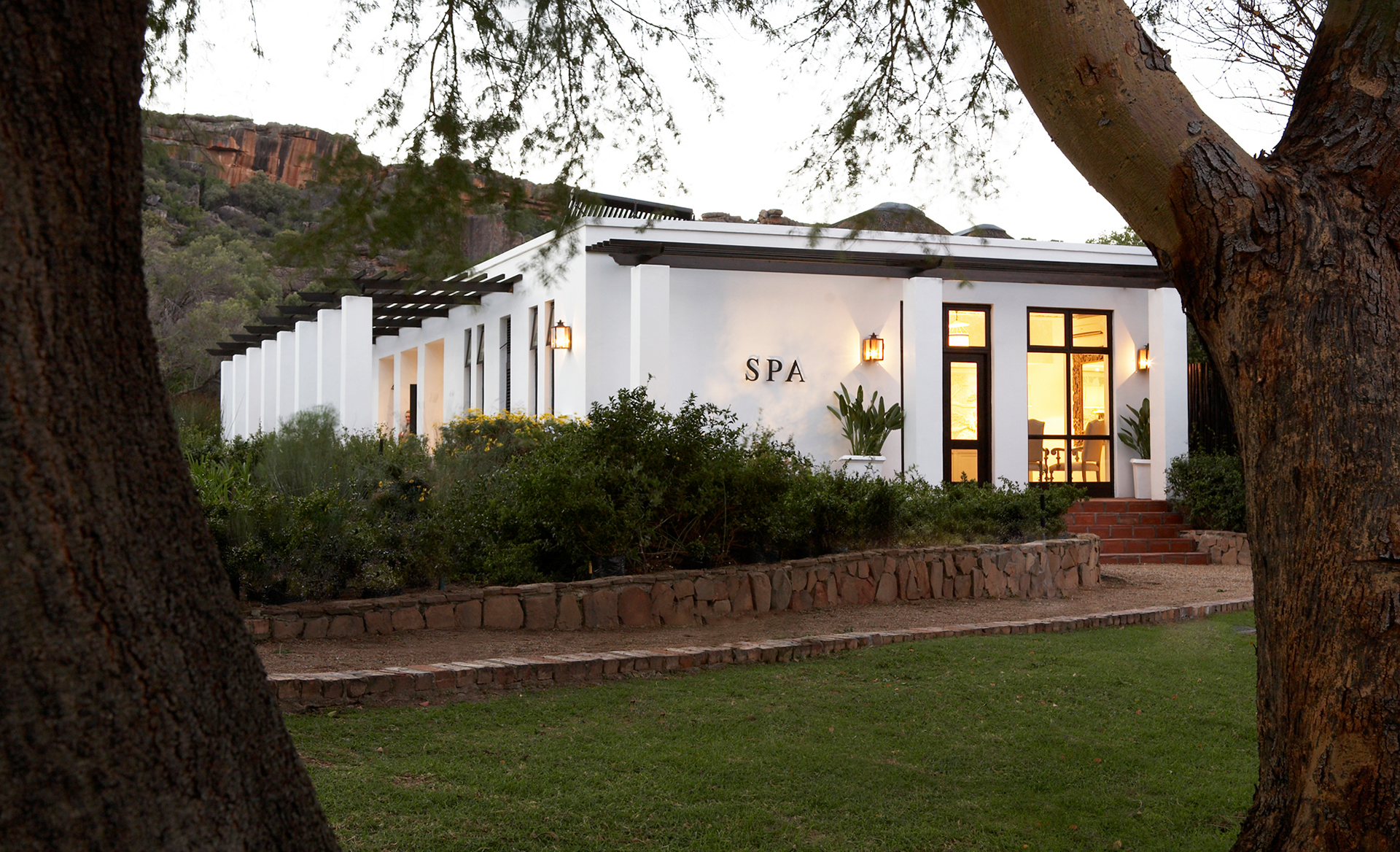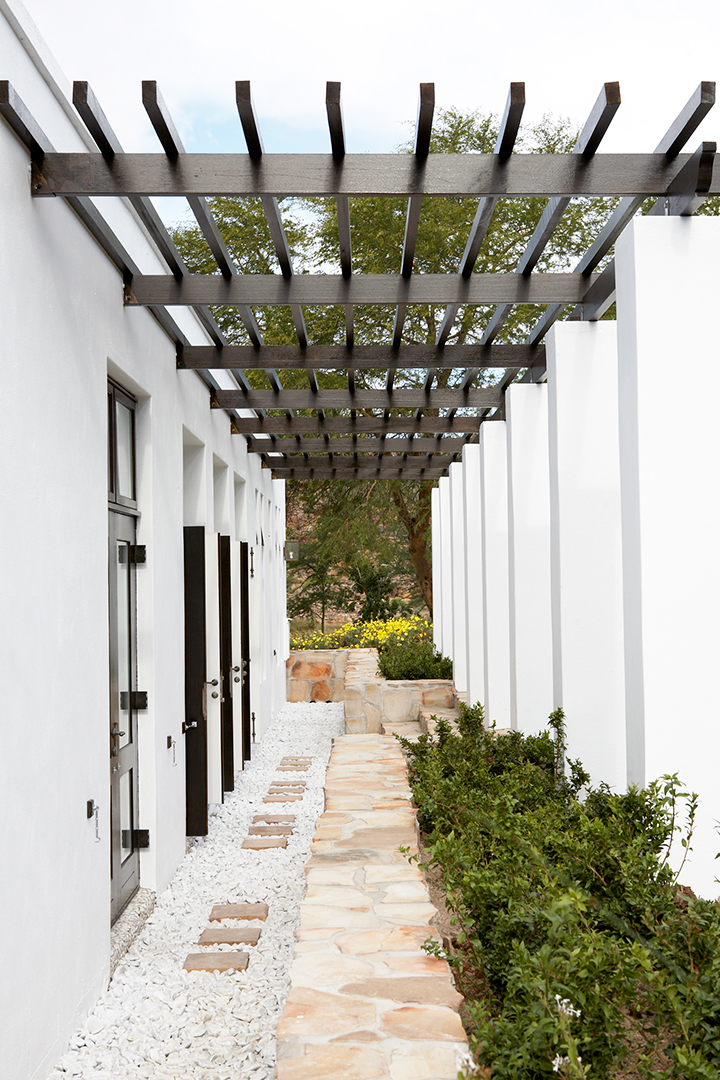Scope: Architecture & Interior Design
4 Treatment Rooms / Crystal Steam Room / Tranquility Lounge / Rain Showers / Riverside Gazebo / Fitness Centre
Nestled in the foothills of the Cederberg Mountains, in an area rich in history and tradition, the architecture and interiors of the Spa at Bushmans Kloof are a sophisticated rendition of the local vernacular. Common materials are embraced and used in refreshing ways, elevating the thatched structure to a luxury spa. Exposed timber poles of the roof structure are sanded smooth and finished with a glossy paint, offset against the exposed thatch above; traditional ceilings of wood reed are treated in a similar manner. Tiled floors of smooth river-washed stone course through the building, from the reception to the treatment rooms, reminiscent of stone laid floors of traditional farm homesteads. The end result is a retreat that sits comfortably within its physical and historical surrounds, while offering an elegant and tranquil surprise inside.



